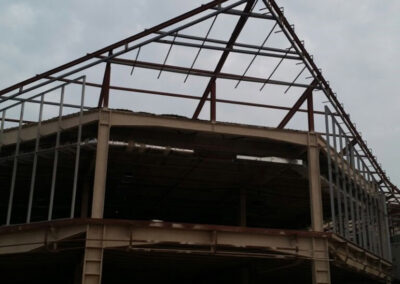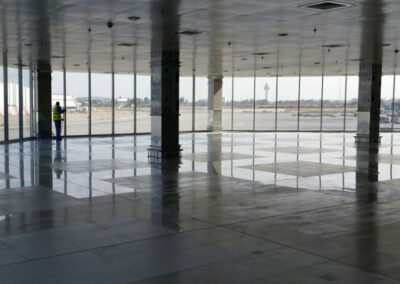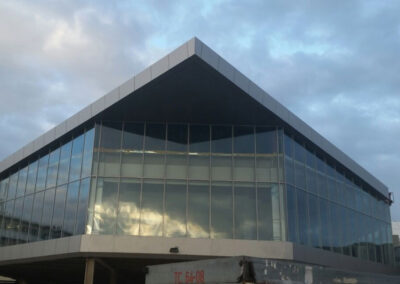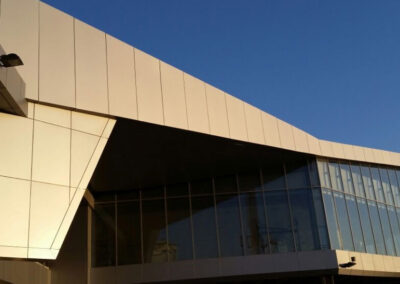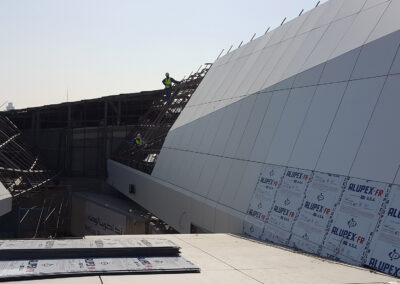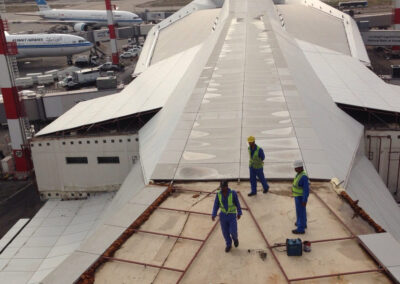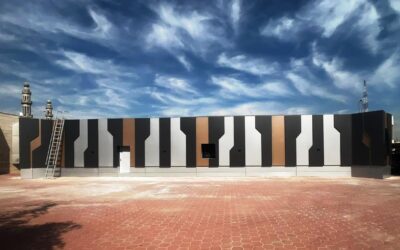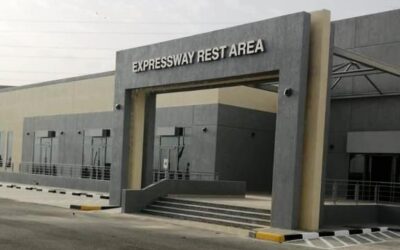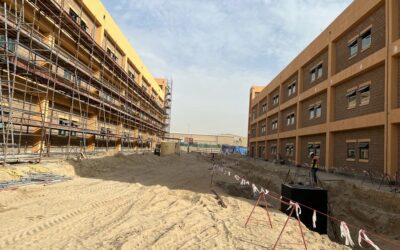Reconstruct and renovate customer service building in Ardiya for Ministry of Electricity & Water & Renewable Energy
The development & renovation of the external cladding of passengers’ terminal no (1)
The development & renovation of the external cladding of passengers T1, and the constructions of 2 multipurpose halls in Kuwait International Airport
Tendered by: Kuwait Civil Aviation Authority
Start Date: 27/09/2012
Finish Date: 26/03/2016
Budget: KD 4867576.834
About this Project
1- The external cladding with aluminum composite panels (ACP) for ( The whole external body of passengers’ terminal no 1 – T1 ) – with a total area of 65000 m2
Which includes:
• Structural support and rehabilitation of the existing passengers’ building - terminal no 1 - to support the new loads of the external cladding.
• Construction of steel structures in several areas to change the shape of the passengers’ terminal no 1 to match the new architectural design of the project.
• ACP Cladding to as per the architectural design of the Terminal 1.
• Electrical works and external lighting to match the new architectural design of the project.
2- Construction of extensions for the passengers’ terminal no 1 – T1 in the First floor Level ( Transit Area) - with all civil and MEP works
Those extensions consist of: two (2) multipurpose halls with an area of 1200 m2 each.
Related Projects
Expressway Rest Area At Nuwaiseeb
Construction, Completion and Handing-over of Expressway Rest Area at Nuwaiseeb
Camp Arifjan
Construction of 4 buildings for American Army Arifjan Camp on 4000 meter squared plus landscape.


